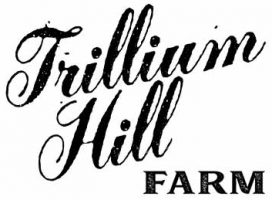Hi there! It has been quiet on this blog lately, but that doesn’t mean we’re not busy working away on the future Trillium Hill Farm. The land is sleeping under a thick blanket of snow currently, and Mike and I have spent the winter dreaming, Pinning, planning, designing, re-designing, and thoroughly over-thinking our future house.
Building a house…no, not even building one–thinking about building a house–is a massively complicated and overwhelming thing to do. There are so many questions that need definitive answers, even early on in the process. We’ve wavered all over the place, trying ideas on for size, abandoning some, marrying others. It has been an absolutely maddening process, but fun and exciting too.
Recently we created a “dream home” PDF and passed it on to a local architect. We can’t afford a soup-to-nuts architectural work-up, but thankfully she was willing to work with us in an a la carte capacity. We thought it would be extremely helpful to have her look at our list of “wants” and come up with a floorplan for us, because we attempted this ourselves and kept coming up against several problems that we couldn’t find satisfactory solutions to. I am really excited to see what she comes up with!
I’ll share the contents of that document here over the course of a few posts (since there are too many images for one post).
The first pages outline the building site and the “sense of place” we hope to create for our farm/home, as well as some layout and construction-related notes and questions.
 Notes:
Notes:
- We’d like a full basement, ideally with 9’ ceilings
- Root cellar in basement, ideally on north side
- We’d like some sort of exterior access to the basement: Partial walk out, walk out tunnel (small retaining walls) or cellar access with steps.
- We typically don’t like the look of two-story houses with full walk out basements, as they make the house look too tall and disproportionate
- Two story vs. 1 1/2 story: We like the look of many 1 1/2 story houses, but are concerned about the energy envelope and more complex construction (adding cost?). 1 1/2 story houses look smaller and more quaint, but in some cases, full two story houses are able to maintain that same look, and we like those equally.
- Dormers vs. no dormers: We go back and forth about this. We like the character that dormers add to a house on the inside, but in some cases they can make a house look cottagy instead of like a farmhouse on the outside.
- We would like a covered backyard outdoor space large enough for dining and seating and will likely eventually add an outdoor fireplace. Mike would like to build a timber frame pavillion for this area that interfaces with the back of the house. Since we’ll be eating and grilling in back, we want to be able to go from kitchen to backyard easily.
- We would like to be able to “bring the outside in” as much as possible and have it very easy to flow from our outdoor to indoor spaces. We want to enjoy the beauty of the farm even while inside cooking dinner or sitting by the woodstove.
- We are on the same page that we’d like an open floorplan, however Tonia is concerned about losing some of the feeling of coziness she thinks a home should have. It could be a challenge to strike the right balance between cozy and open, but hopefully this can be managed by using design elements (fireplace, built-ins, beams, paneling, etc.) to create defined “rooms” within the open floorplan.
- Aesthetic: Tonia loves traditional colonial style houses while Mike likes a slighty more modern farmhouse look. We’re hoping these two aesthetics can be merged into a home design that takes the best from both.
- We are leaning towards incorporating a main floor study/guest bed. Possibly with a Murphy (fold down) bed. It would be a study most of the time, books, comfy chairs, separate space for reading, paying bills, yoga, etc.
 Questions:
Questions:
- Will having the south side open (no porch) with lots of windows result in a really hot house in the summer? We want plenty of natural light (especially in the winter!), but do not want to create a situation where we’re cooking ourselves in the summer. We would consider a porch on the south if it makes sense.
- We are interested in building a home that is at least 1.5x code, utilizing double-stud walls, rigid foam wrap or other similar construction method.
- We’re still considering masonry heater as a primary source of heat. We haven’t yet concluded that research. We will definitely want a woodstove if we do not do the masonry heater.
- More recently, we’ve been investigating geothermal as a possible solution and would welcome any feedback that you have. Bottom line, we’re interested in a system that is relatively simple and doesn’t have tons of stuff that can go wrong with it. We also like not be completely dependent on fossil-fuels, yet being able to walk away and go on a long winter trip without worrying about the house.
Coming up next, house form/exterior.


[…] these meetings and a lot of pressure to clearly communicate what our vision is, our budget, etc. The document we sent her prior was meant to communicate those things, but of course she still had tons of […]