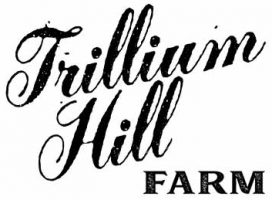An Update on the Last Few Months
Things have gone rather quiet for a while on our house build project. The last time we updated this blog, we were beginning to involve builders in the discussion; setting about getting rough estimates from a few different carpenters. Up until that point, we had been relying on our architect to reconcile our wants and needs with our budgetary constraints. Speaking with builders was an exciting step towards this all becoming “real”, but unfortunately, we learned that the house we had designed with our architect was wildly out of our budget.
While we understand that the cost to build a house is incredibly variable, we received ballparks anywhere from $150/sq. ft. to $375/sq. ft. On a house this size, that is a range from $300,000 to $750,000. The former being relatively “builder-grade” and the latter being a more customized, middle to high-end finished home.
We aren’t shooting for anything fancy and exorbitant, but we are looking for a durable, resilient home with some upgrades and advanced energy-efficiency measures – putting us, at the very least, not at the bottom of the cost per square foot range. Where in the spectrum this build would end up, we weren’t sure, especially considering our deep involvement with the project as the General Contractor and contributing our own labor…
But the long story short is we realized that in order to finish the house to the level of detail we desire, we needed to vastly simplify the structure, eliminate complex roof lines, expensive roof truss systems, dormers and other details that ultimately add weeks or months of labor to the build process. If we simplified the form itself, more budget could be focused on detailing, energy efficiency, etc. In doing so, we are in fact reducing the building’s areas of potential failure and creating a form that will be much better suited to super-insulation and other energy-saving measures.
Moving the Design Forward
Being that we loved the design the architect had come up with (we had already spent several months imagining ourselves living in that space), it was difficult to switch gears away from it. We took some time to soul-search about this whole project, and returned to our original conceptual goals (written April 2017):
- Suited to our priorities and the rhythms and flow of our life (IE: prioritize kitchen and gathering spaces over bedrooms, bathrooms, etc.)
- Keep the house as small and economical as possible, while accommodating our basic needs and wants (IE: eliminate that which is not essential)
- Use time-tested and proven methods (and materials) for execution, limit or eliminate complex systems that don’t support our other goals
- Built to leave (simple systems that you can walk away from)
- Efficient and relatively simple building envelope while maintaining traditional farmhouse aesthetic (IE: limit corner, hips, valleys, dormers, transition points and all other common points of failure for moisture and air)
- Lots of natural light throughout the house, use of passive gain for tempering, “bring the outside in” with views and sightlines
With our goals (technical and aesthetic) in mind, as well as our budget (which was apparently not considered the first time), we took what we’d learned through the process so far and put our own design concept together. We knew what we wanted and what we had to stay away from to stay on track. We purchased a consumer-grade house design software so that we could put our ideas down and play with spaces more dynamically than you can on paper.
The design we’ve come up with is a dead-simple structure that will be easy to frame, about as durable and resilient as possible (limit possibilities of building failure), and as easy-as-possible to integrate passive design principles.
So now what? We’re now at a point where we’re ready to have this design refined and finished. We’re certain that there are countless things that we’re overlooking and need professional assistance moving this from concept to construction documents, elevations, sections, finish selections, etc. We’ve identified an architectural design professional who we believe has the aesthetic, technical ability and deep understanding of building science and energy-efficiency to help us execute from here.
The forthcoming posts will help us to document and communicate the program needs and wants, design considerations and technical goals for the project moving forward.

