We cook a lot, and we like to hang out in the kitchen as a family. We want our new kitchen to be functional, set up for heavy, frequent use and to have eat-in options (bar stools at the island, possibly a breakfast nook). Here’s the full wish-list we gave to the architect…
Kitchen wish-list:
- Kitchen open to dining and living spaces, though defined as a space in itself. Want to be able to work on dinner and have a conversation with someone in living room.
- Nook in transition from kitchen, natural morning light
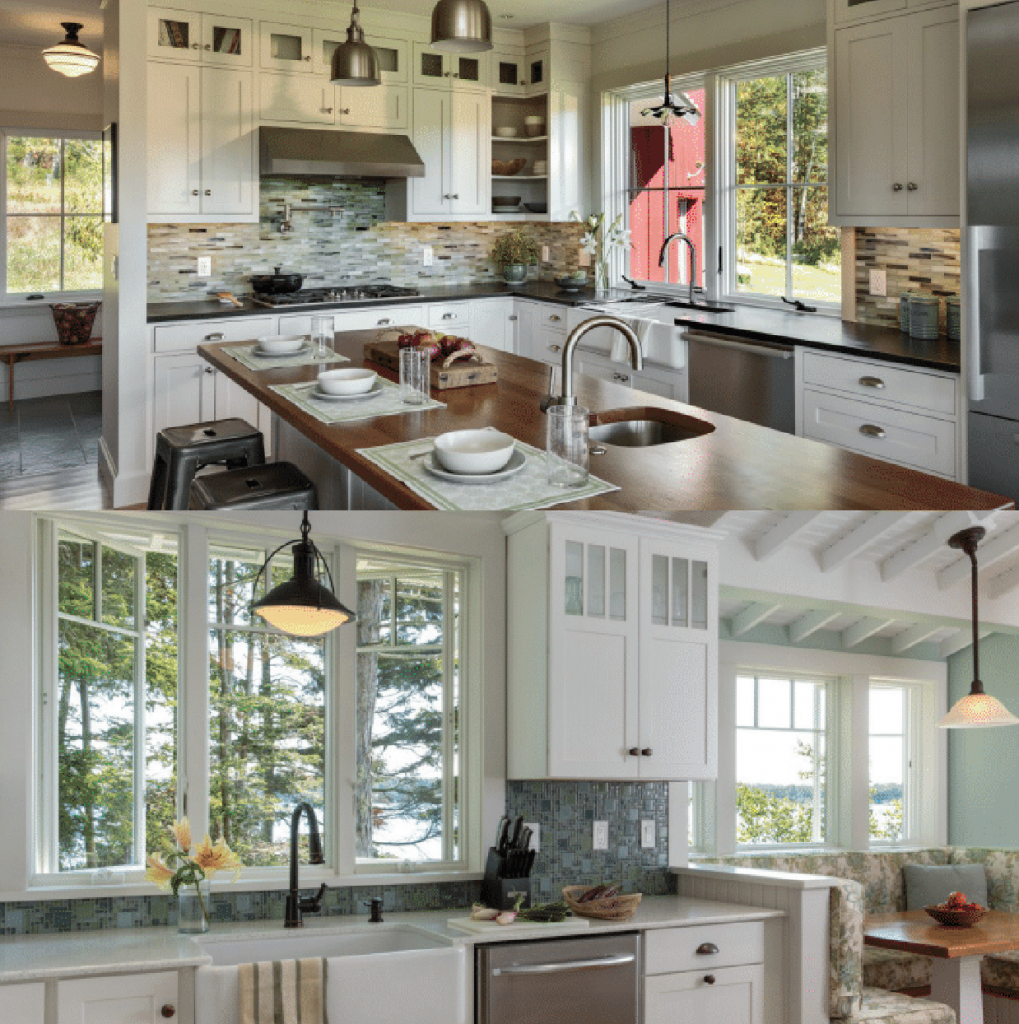
- Access to both outdoor space in back (grilling, entertaining) and entry for front porch, bringing groceries in, etc.
- Large island mainly used for prep. Large butcher block incorporated for chopping. Main sink not in island. Consider prep sink. Range not in island. Lots of storage in island.
- Some oversize drawers
- Some overhead cabinetry but want most storage accessible by a short person. Can have some full-height cabinetry for occasional use items.
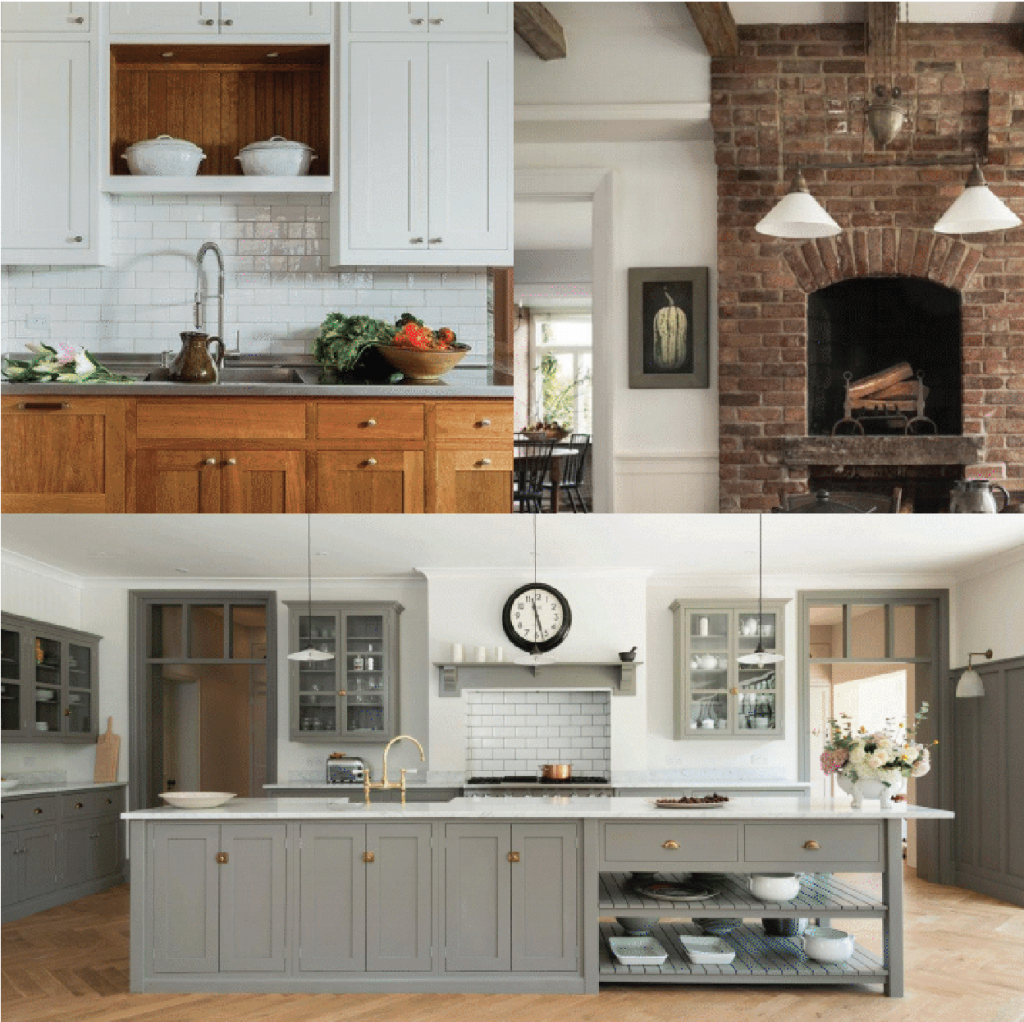
- Window over sink (north or east)
- Oversize gas range with hood
- Masonry pizza oven / fireplace / woodstove shared with dining room or living room? Perhaps just visible from kitchen (this is not a must)
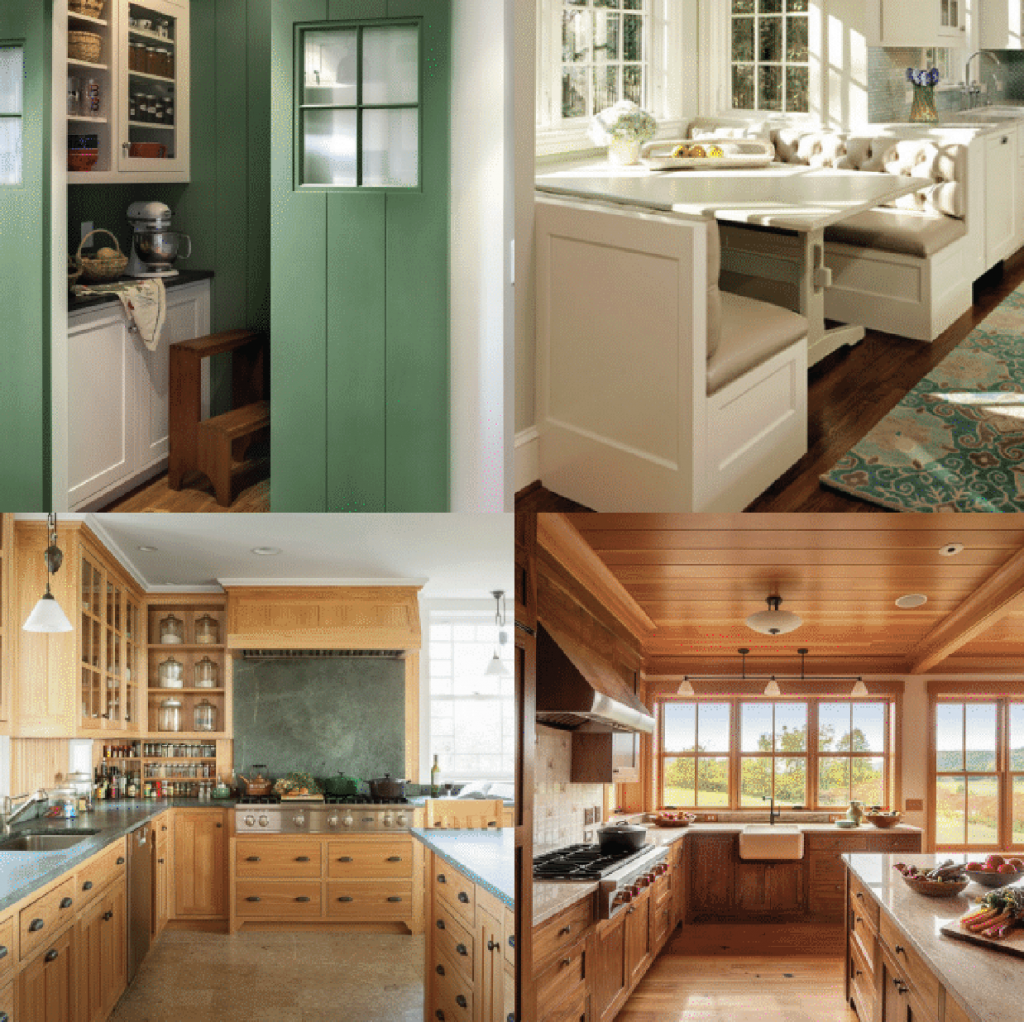
- Traditional/modern shaker cupboards, consider wood and paint mix. Same style as cabinetry and built-ins throughout house.
- Lots of natural light, bright kitchen and dining area. Consider window light from all directions.
- Large pantry / butler’s pantry intended for storing larger kitchen implements, coffee maker to keep kitchen clean and smaller. Storage of some bulk food items and of course typical pantry items, etc.
- Simple, proven materials that are focused on function and ease–subway tile backsplash, countertops that don’t stain and are not made of rare marble or something excessive
- Dining room should be close enough to use kitchen countertops as buffet for large gatherings
- Dining room will have large farmhouse table in it
Up next, the living/family room!
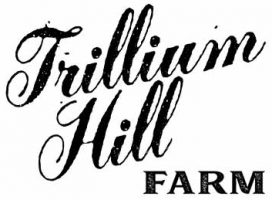
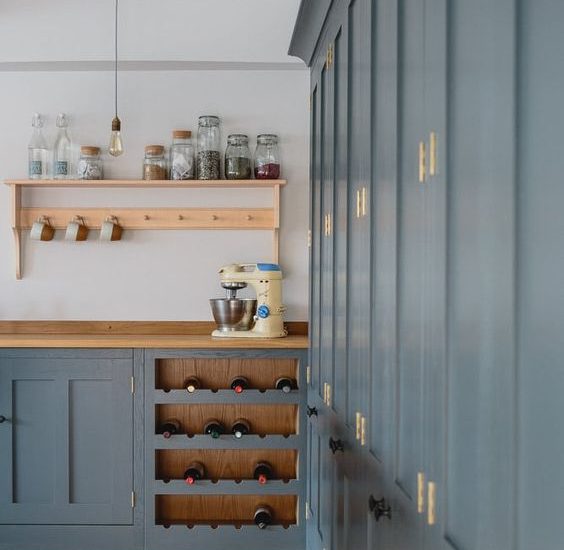
Tonia and Mike here’s my 2 cents from doing our kitchen, I love, love, love our big drawers for pots and pans, storage containers, bowls. I would have put even more in for dishes. Just big drawers, not doors that open then shelves that pull out, one too many steps. And handles versus knobs, easier to slip one dirty finger in then touching the knob and having to wipe it off. Let me know if you want any more pearls of wisdom, I’m sure Terry has some too.
Awesome!! Thanks Aunt Cathy. We will definitely be picking brains when it comes time to decide about finishings (boy, I cannot wait for that very long-off step! It’s so hard to wait for the fun stuff…) But I should start a list in the meantime of wisdom pearls like this one. Thanks.