Even though we’re most likely several years off from being ready to build my horse barn, I can’t help but begin to plan it. There are so many things to consider when building a barn for horses, and my head is spinning with information, questions, and all the decisions that will have to be made.
Having my horse (hopefully more than one, someday) at home is an absolute dream-come-true. I know I need to be patient while we save our money and rebound from building our house, but it feels so good to be taking productive steps by working on a concrete plan for the building, the runs and the pastures.
To save money, we’re hoping that this is a building Mike could largely build on his own. These are the building plans we’re thinking about using, with a couple modifications. Building it ourselves would likely be the difference between an $8,000 barn and a $30,000 barn if we paid someone else to do it. I’d rather put that money into nice finishes, or save it altogether!
Here is my “wish-list”, so far…
Compact footprint
- 30×24 or thereabouts
- At least one side (the side with stalls/run-ins) will have an overhanging roof, to keep rain and snow away from the base of the barn and to provide a shaded area in the summer. Also considering doing the overhang on the other side, for parking trailer/equipment.
Gable style roof
- A gable barn provides a loft area for storage or living space and has a quaint exterior appearance, ceiling downstairs would be 10′ high and can be fully finished so there aren’t exposed beams for cobwebs and dust to collect on.
Stalls
- Three 10×12 stalls with the option to remove one wall to create a large “double stall” if necessary
- Dutch doors on exterior side to covered run-ins/small paddock that attaches to larger pasture(s)
- Interior doors, ideally with mesh panels (to aid air-flow and provide a comforting open-concept for the horses)
- Considering stall skins instead of rubber mats, or if budget allows, the Stable Comfort system.
- Auto-waterers or buckets in stalls/run-ins? I am torn.
- Auto-waterers are expensive, a bugger if they break, and tricky in cold-climates/unheated barns. I also don’t like how you can’t tell how much a horse is drinking.
- Buckets are more work, and a fire-hazard (if heated).
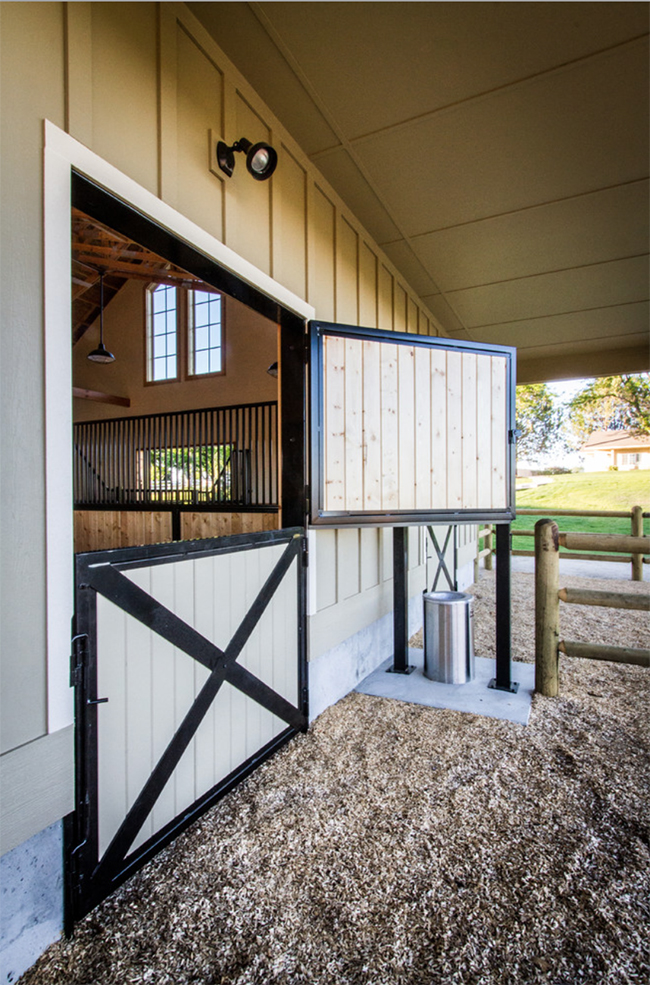
Insulated and heated tack/feed/water room
- Would like the feed room to be separated off from tack room somehow to reduce dust, but if space is limited they can be in the same room and we will build nice feed storage bins that seal.
Grooming/wash stall
- Floor graded towards center and large center drain that can be removed and cleaned easily OR drains out the back with floor graded towards the back and use a long steel drain.
- Tankless heating system for water (supply an endless supply of hot water but don’t constantly heat water. They only heat water when it’s needed so have a very low energy factor. Many of these heaters are designed for outdoor installation which eliminates the need for venting.)
- If space doesn’t allow for this inside the barn, we’ll create a nice bathing area outside on brushed concrete with posts for cross-ties, close to barn so hot-water-hose can reach.
Center aisle
- Wide enough for trailer/truck/tractor to drive through (10-12′)
- About 4 inches higher than the stalls (to keep bedding in the stalls)
- Rubber pavers if budget allows (harder to clean? Need to research more), or concrete with rubber mats
- Drainage
- Lots of outlets (especially on stalls if there will be fans or heated buckets)
- High enough ceilings to accommodate lights and ceiling fans without endangering horses
- Ceiling fans
- Check out Agrifan by Northwest Envirofan. They are economical to operate (maximum 1 amp draw), and come with solid-state speed controls and a 3-year warranty.
Drainage
- Gutters and downpours (rain water collection?)
- Add drainage pipe to remove water from barn footprint, take water to a clean filter area/grass field away from barn (USDA NRCS has money for conservation plans and can help cost share your conservation projects. Call and ssk for info on the EQIP program.)
- Consider shade and drainage when deciding the orientation of barn/stalls/run-ins
- Mud management (gray stone?) system for entryways/pathways/run-ins
Fire detection system & fire-extinguisher(s)
- Consider separate but conveniently located building for storing hay and shavings (hay can self-combust…very dangerous)
Nice natural light, ventilation and airflow throughout
- Windows in stalls
- Positioning of barn will also help keep barn warm in winter and cool in summer.
Manure management system
- Interfaces easily with barn and pastures
- Covered (to reduce run-off)
- Composting/aerated
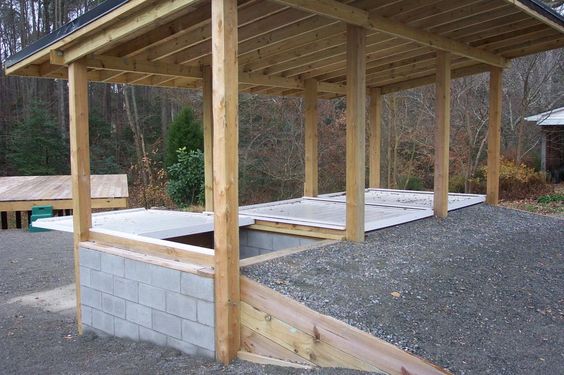
Lighting
- Light fixtures in each stall and at 4’-6’ intervals above the aisle
- For safety put light fixtures at least 8 feet off the ground and house them in wire cages so horses cannot reach and break them
- Run wires through conduit to be sure they are rodent proof
- Look into EquiLumination lighting (they specialize in green energy-efficient lighting alternatives using T-5/T-8 technology. Their lights run on only 234 watts and last 50% longer.) The EquiWet 200 model is safe for wash stalls and wet locations
- Another “green” option is Tubular Daylighting Devices (TDDs) which use reflective rooftop domes to capture sunlight and redirect it through reflective tubes into interior spaces. They can be installed without structural modifications while ceiling-level diffusers spread light indoors (a 10” tube lights a 13’x13’ space).
- Using energy efficient fixtures can qualify for individual tax credits, and reimbursements of up to 75% of your purchase may be available through new state energy plans or the local power company.
- To save money and be environmentally conscious any outside lights should be on a timer or motion sensor to reduce energy use.
This is a “working list” and no doubt will evolve over the years as I do more research and gather info from fellow equestrians who know first-hand about the pros and cons of different layouts, materials, etc.
Speaking of which, I would love to hear from anyone out there who might have insight or feedback for me on this project!!
SaveSave
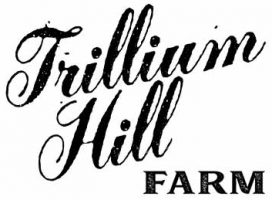
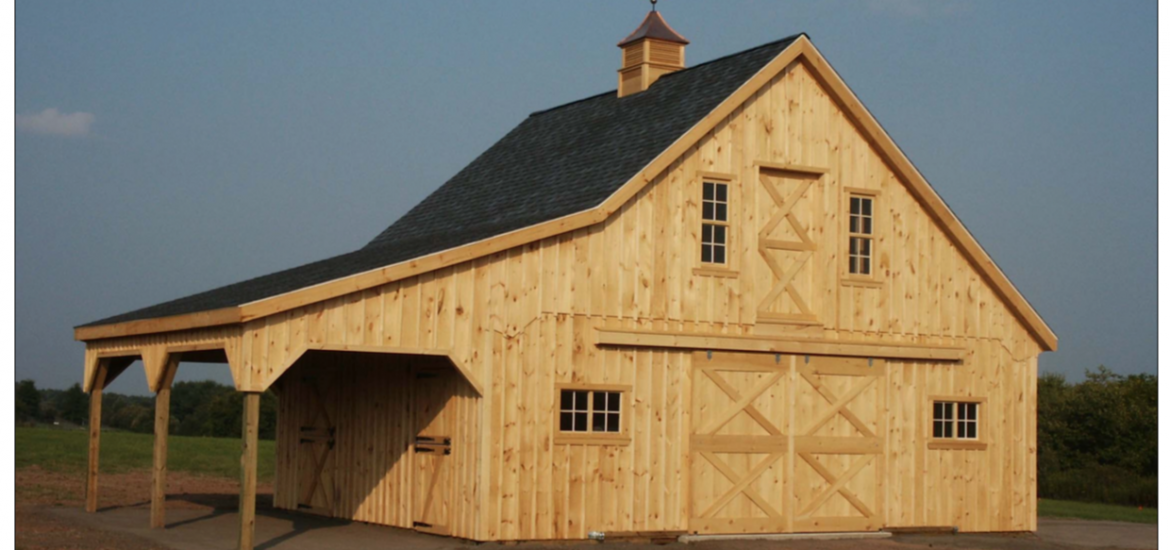

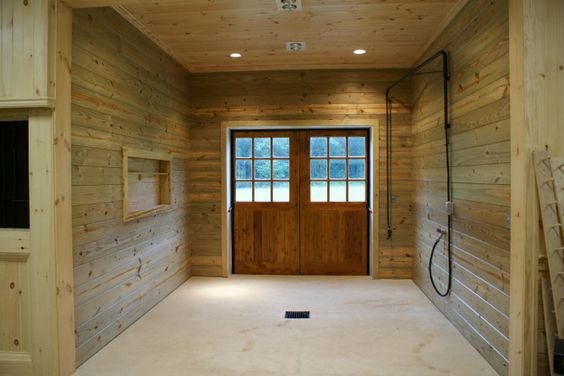
We are in the early barn planning stages too. It is at least 5 years out. My husband says he can build it but I am not so confident! I love the manure management idea. Ours would be for goats and other smaller animals. We are thinking of how to put a small inlaw apartment above it as well and use it as an air bnb OR a place for visitors to stay.
Oh goody, I am excited to hear from someone going through the same process! Hope we can compare notes from time to time, especially since we live in similar climates! I love the idea of an apartment in the loft. My barn won’t be heated/insulated, so that idea is out for me. My loft will just be storage space and a home for my three barn cats. 😉